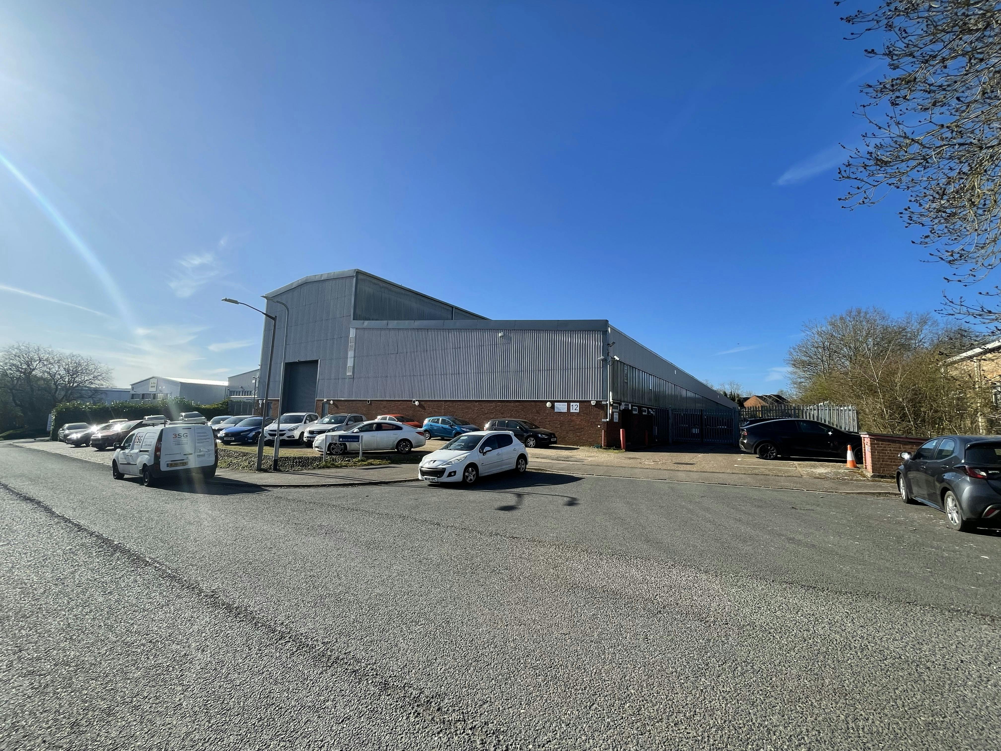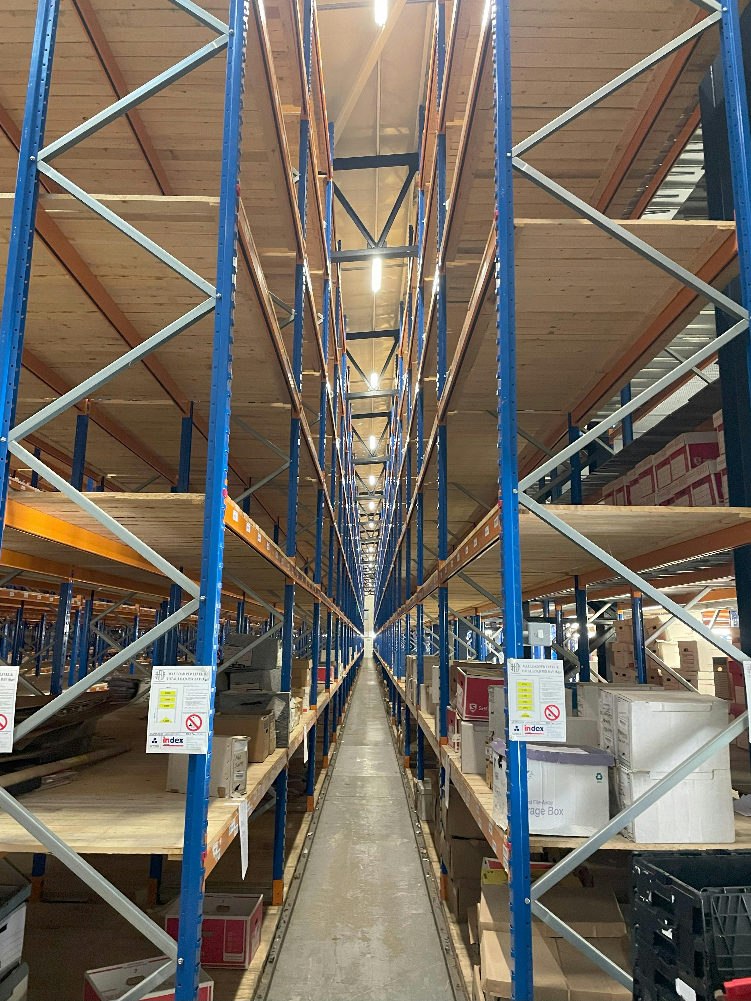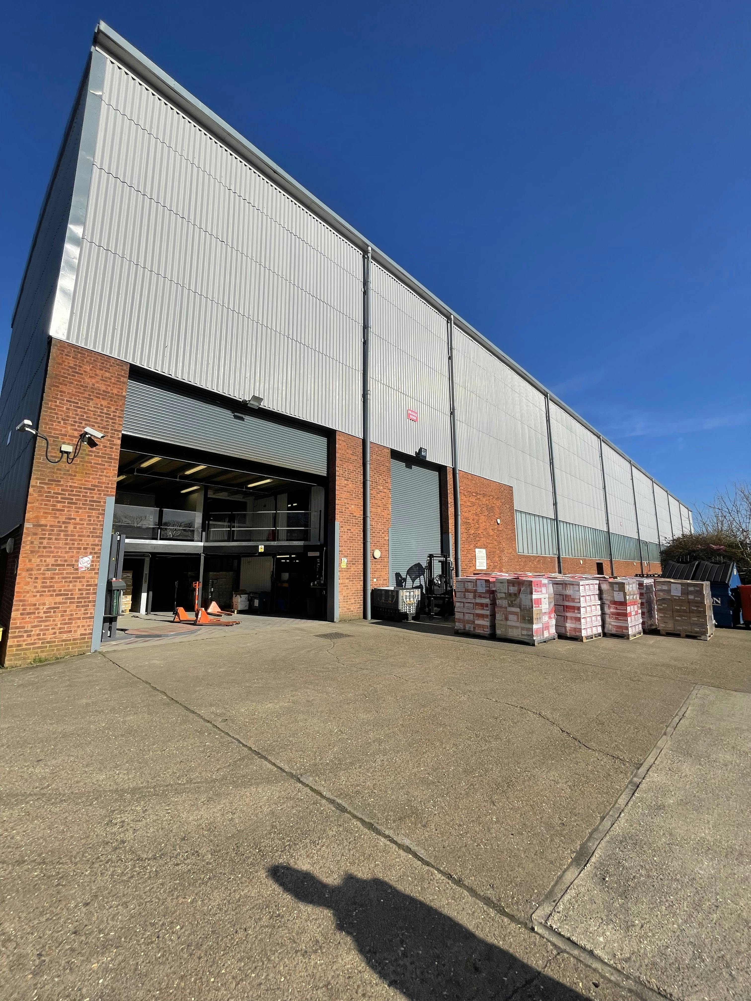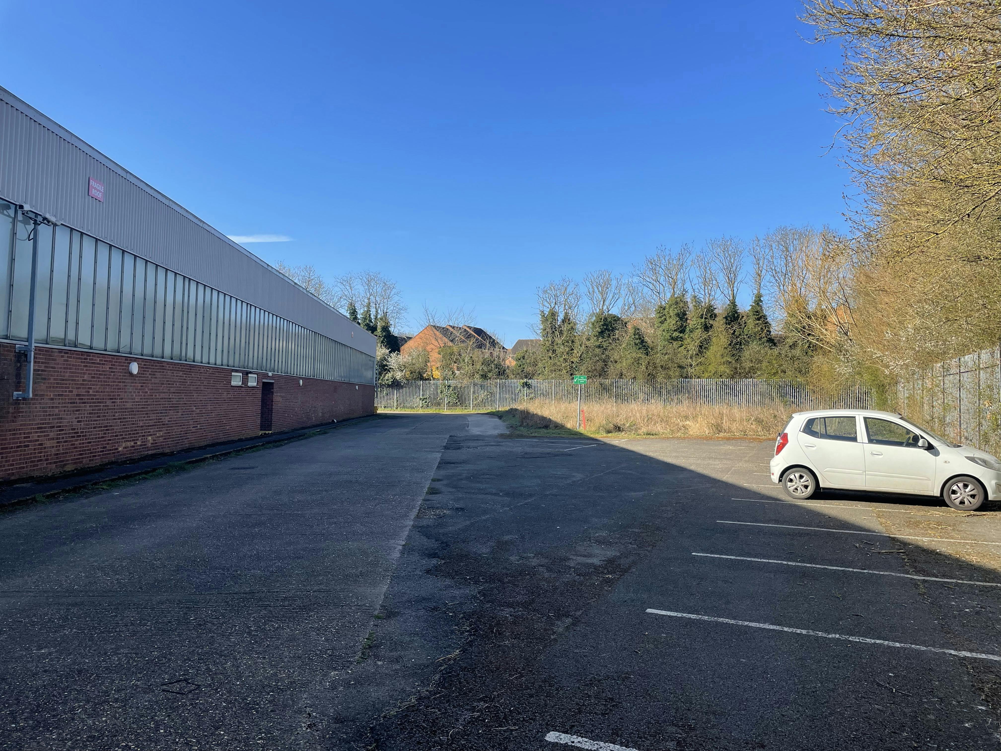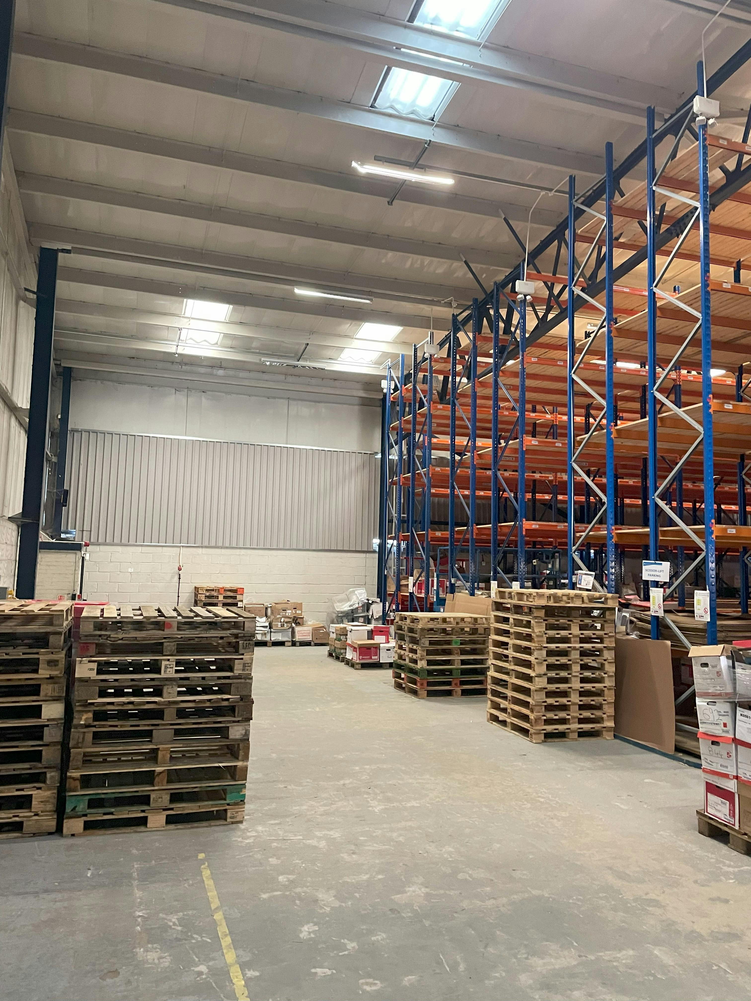Olney 43, Stilebrook Road
Olney, MK46 5EA
| Property Type | Warehouse & Industrial |
| Tenure | To Let |
| Size | 42,660 sq ft |
| Business Rates | Upon Enquiry |
| Energy Performance Rating | This property has been graded as B (44) |
Detached modern warehouse unit with 12m clear height to high bay and 360 degree access
Key Points
- 12m clear internal height in high bay warehouse
- 3 ground level loading doors
- 6.8m clear internal height, rising to 8.6m in low bay warehouse
- Roof recently overclad
- Potential for additional vehicle parking area
- High bay warehouse 40% of floorspace
- 360 degree circulation
- Car parking in front of the unit
- Existing racking and mezzanine can be retained
Description
Olney 43 comprises a detached warehouse building of steel portal frame construction. The property benefits from two, gated access points from Stilebrook Road, with 360 degree circulation around the building.
There is a high bay section comprising approx. 40% of the building area which benefits from 12m clear internal height. The remaining warehouse area benefits from 6.8m clear internal height, rising to 8.6m.
The building is currently fitted with racking in the lower-bay section and a five level mezzanine within the high-bay section, both of which can be retained.
There are 3 ground level loading doors to the unit which provide access to the front car park and the secure yard area. Additional yard area can be created subject to terms.
Available area
The accommodation comprises the following areas:
| Name | sq ft | sq m | Availability |
|---|---|---|---|
| Ground | 42,660 | 3,963.24 | Available |
| Total | 42,660 | 3,963.24 |
Location
The property is located on Stilebrook Road, the main industrial estate in Olney. Olney is an affluent and very popular market town in North Buckinghamshire, located between Milton Keynes to the south (11 miles); Northampton to the west (12 miles); Bedford to the east (12 miles); and Wellingborough to the north (11 miles).
The area benefits from good transport communications, being situated 9 miles north of J14 of the M1 and 11 miles south of the A45 which in turn connects to the A14. Luton Airport is 29 miles to the south.
Terms
The property is available to let on a new Full Repairing and Insuring Lease with the quoting rent available on application.
Alternatively the freehold may also be available.
For further information on the property or for viewings, please contact Drake & Partners or Hollis Hockley.
Legal
Each party to bear their own legal costs incurred.
ANTI MONEY LAUNDERING
To comply with Anti Money Laundering regulations, Hollis Hockley undertake ID checks for all successful purchasers and tenants where legislation requires us to do so.






