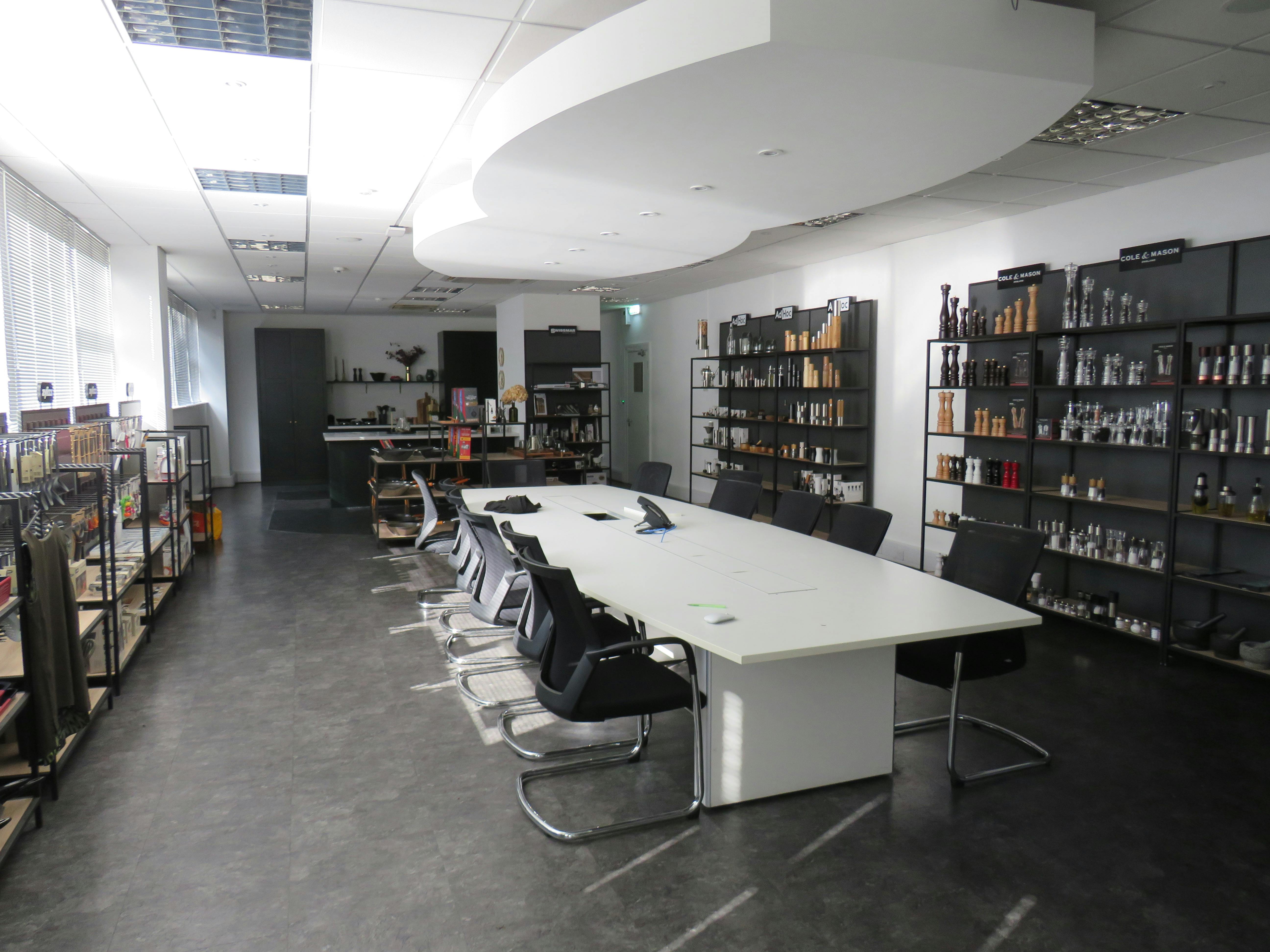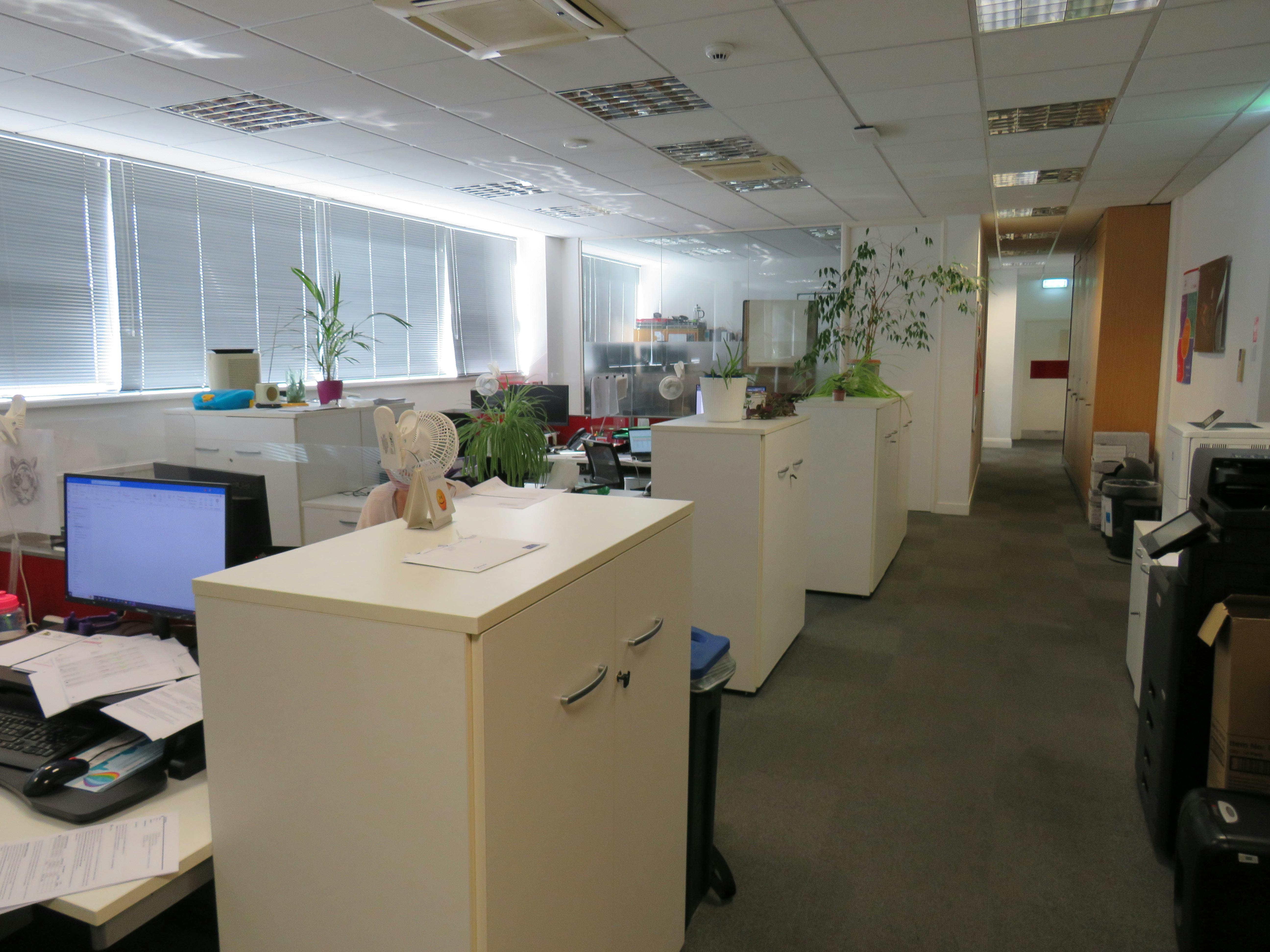Bridge House
Eelmoor Road, Farnborough, GU14 7UE
| Property Type | Warehouse & Industrial |
| Tenure | To Let |
| Size | 55,130 sq ft |
| Rent | £461,634 per annum |
| Business Rates | £184,275 per annum |
| Energy Performance Rating | This property has been graded as D (88) |
Substantial, well presented warehouse unit with offices in established location
Key Points
- Clear warehouse with approx 8m to eaves
- Modern, well presented ground and first floor offices
- Front and rear loading
- Extensive onsite car parking
- Self-contained, secureable site
Description
Bridge House is located in Eelmoor Road, forming part of the wider Farnborough Industrial Estate. It is readily accessible from either Junction 4 or 4A of the M3, and to the A331 Blackwater Valley Interchange.
The property occupies a self-contained site, and incorporates a single roller shutter front loading door, with twin rear loading doors, both of which have full HGV access / turning. There is extensive onsite car parking.
Internally, the warehouse area is currently fully racked, and operates as a fully functioning distribution warehouse. In addition, there are 2 small internal mezzanine areas used for packing and ancillary storage.
There are two-storey offices to the front of the building, currently partitioned, but also incorporating extensive open-plan areas, which benefit from a full gas central heating system and additional air-conditioning. These areas include a current showroom, and staff canteen area.
The unit is available on flexible short-term, or longer term lease.
Available area
The accommodation comprises the following areas:
| Name | sq ft | sq m |
|---|---|---|
| Unit - Warehouse | 41,800 | 3,883.35 |
| Unit - Offices | 9,049 | 840.68 |
| Unit - Mezzanine | 4,281 | 397.72 |
| Total | 55,130 | 5,121.75 |
lease
The property is currently held under a lease with passing rent of £461,634 per annum exclusive, equating to approx £8.38 per sq ft (inclusive of mezzanine), or £9.15 per sq ft (excluding mezzanine).
Options for a new lease are available, upon discussion.
timing
The unit is immediately available.
legal costs
Each party to meet their own legal costs incurred in the transaction.
EPC
EPC Rating - D / 88
















