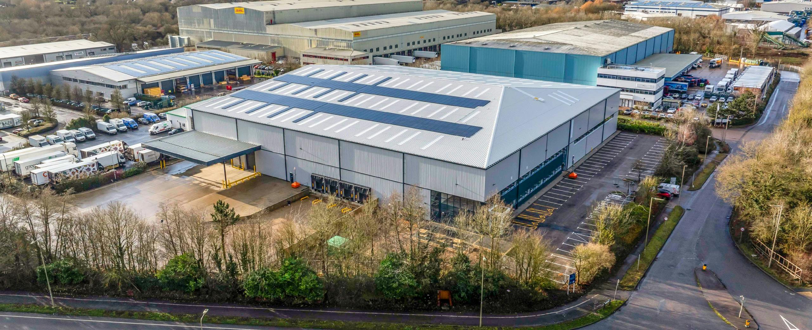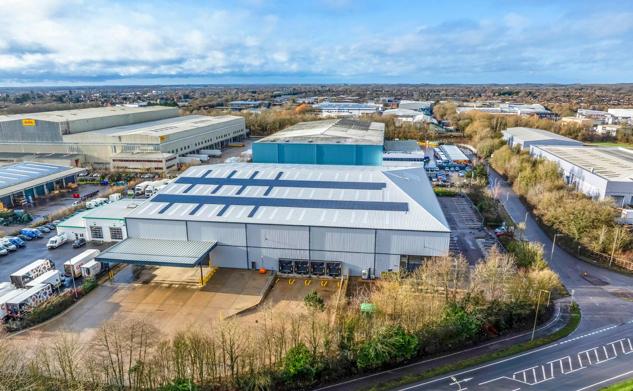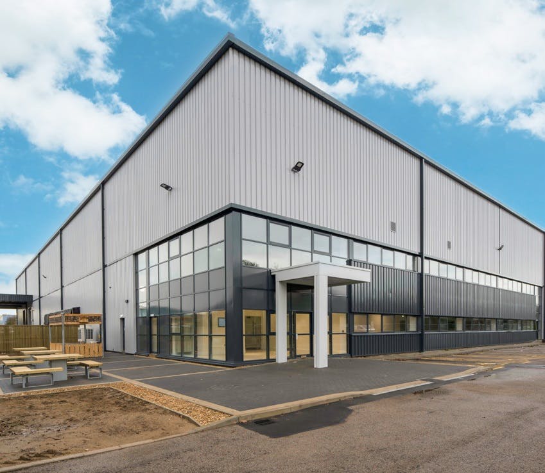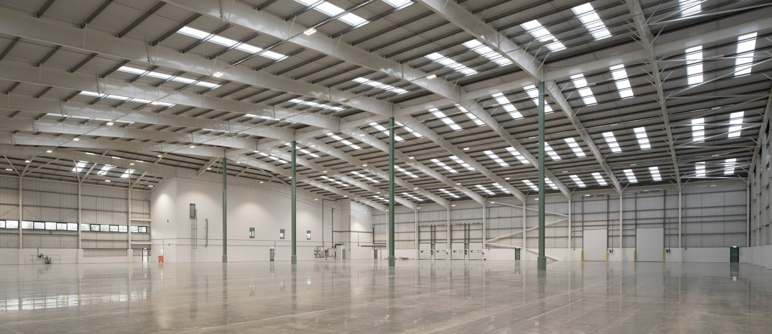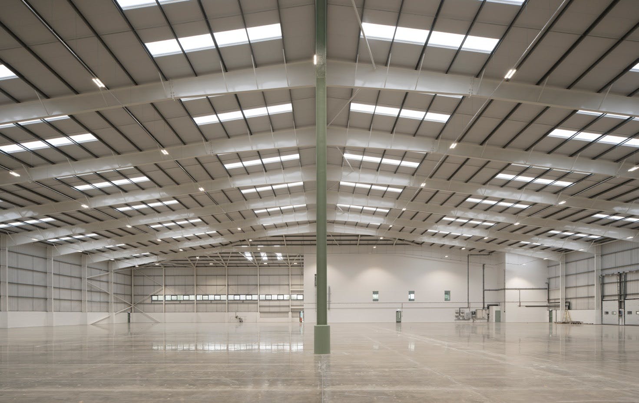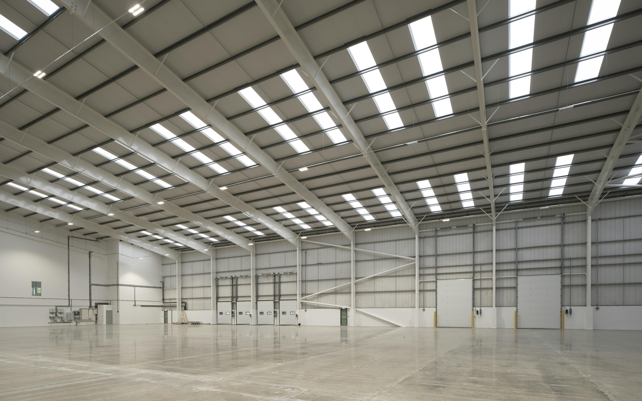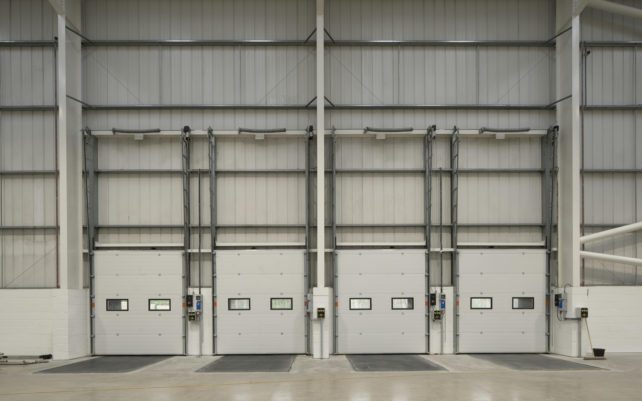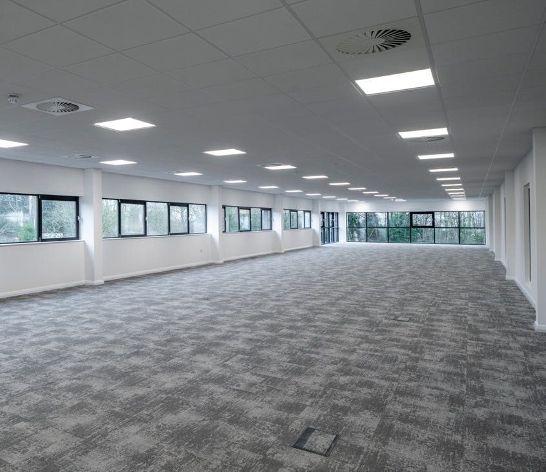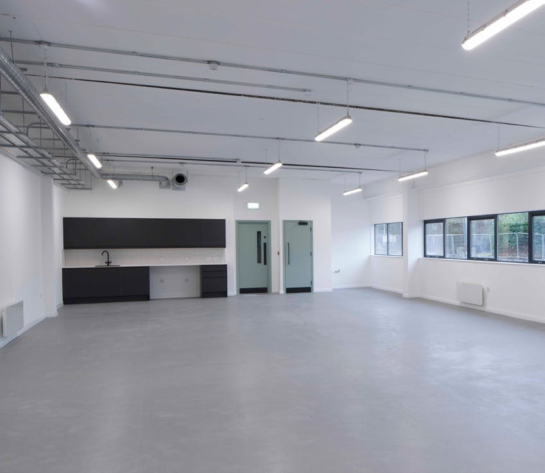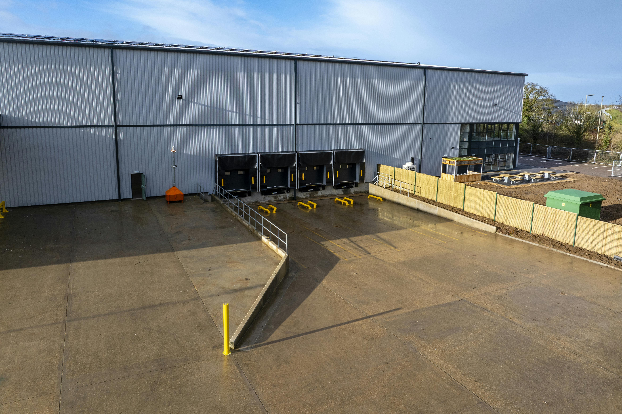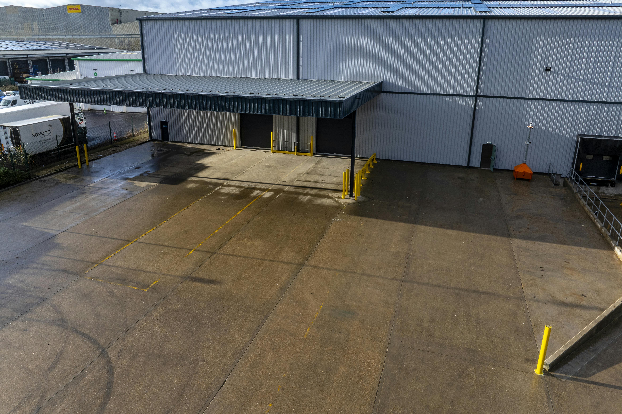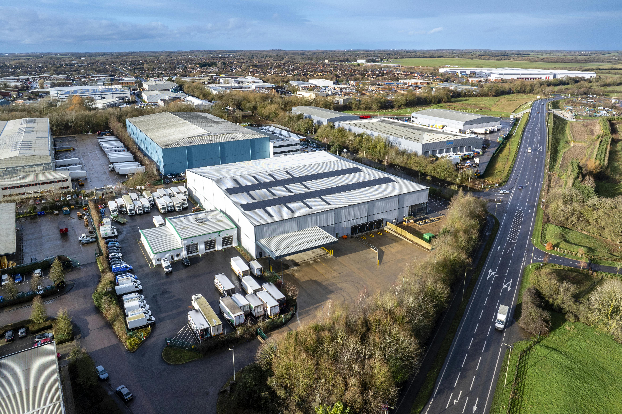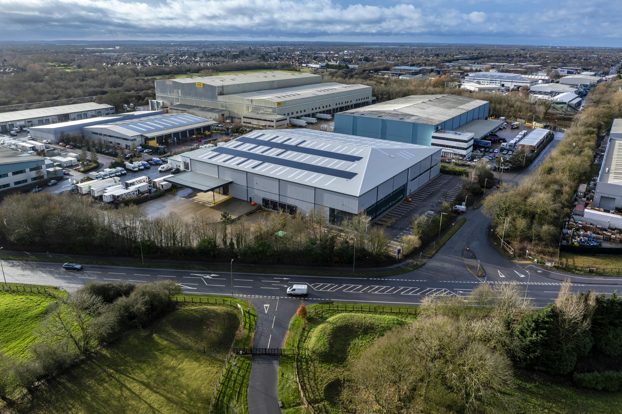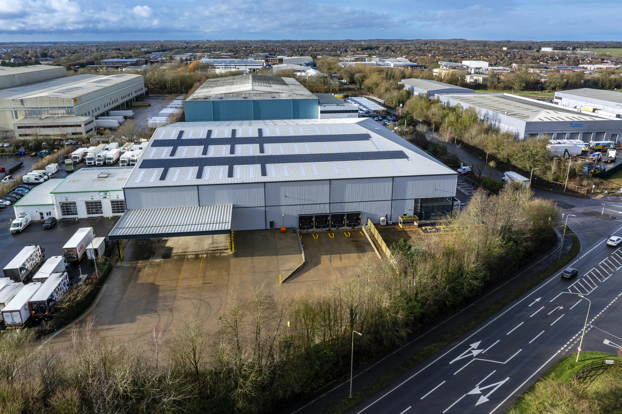Bp68, Bicester Distribution Park
Charbridge Way, Bicester, OX26 4ST
| Property Type | Warehouse & Industrial |
| Tenure | To Let / For Sale |
| Size | 68,486 sq ft |
| Business Rates | £5.02 per sq ft |
| Service Charge | n/a |
| Energy Performance Rating | This property has been graded as A+ |
68,486 sq ft self-contained warehouse with 10m clear internal height, secure yard and parking in an excellent location close to J9 M40.
Key Points
- Comprehensively refurbished to EPC A+
- 10m clear internal height, rising to 15m at apex
- 4 dock level loading doors
- 2 ground level loading doors
- Large, secure service yard with 44m depth
- New roof with 15% roof lights
- New LED lighting to offices
- 160 kWp rooftop solar PV system, estimated savings of £34,800 per annum
- 62 car parking spaces
- 6 EV chargers installed
- 3,311 sq ft loading canopy
- Flexible undercroft area with kitchenette
- 15,000 pallet positions (VNA)
Description
BP68 is a modern high bay detached warehouse of 68,486 sq ft (6,362.5 sqm), refurbished to 'as new' condition.
The building comprises of a modern detached warehouse set in its own 3.37 acre landscaped and self-contained site, with separate parking and service yard areas.
The unit is of steel portal frame construction with minimum 10m clear internal height, incorporating office and amenity areas, together with 2 ground level and 4 dock level loading doors.
Externally the unit has a secure 44m service yard and separate parking for approximately 62 cars including 6 EV charging stations.
Available area
The accommodation comprises the following areas:
| Name | sq ft | sq m | Availability |
|---|---|---|---|
| Ground - Warehouse | 64,529 | 5,994.94 | Available |
| 1st - Office | 3,957 | 367.62 | Available |
| Total | 68,486 | 6,362.56 |
Location
Bicester is strategically located approximately 12 miles north east of Oxford, midway between London and Birmingham on the M40 motorway with Junction 9 being approximately three miles from the town.
The A41 dual carriageway from Bicester to the motorway junction also connects with the A34 which gives access down to the M4 motorway at Newbury.
The unit is prominently situated on Bicester Distribution Park, which is easily accessible on the north-eastern side of Bicester.
Viewings
For viewings and further information, please contact the joint sole agents, Hollis Hockley, Brasier Freeth or Carter Jonas.














