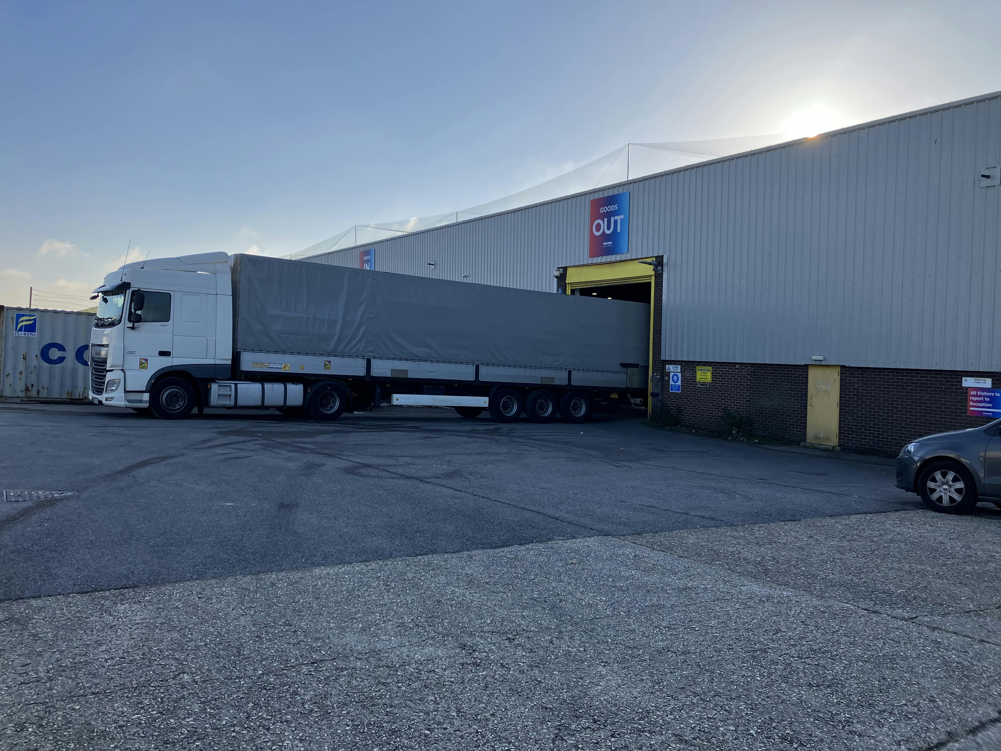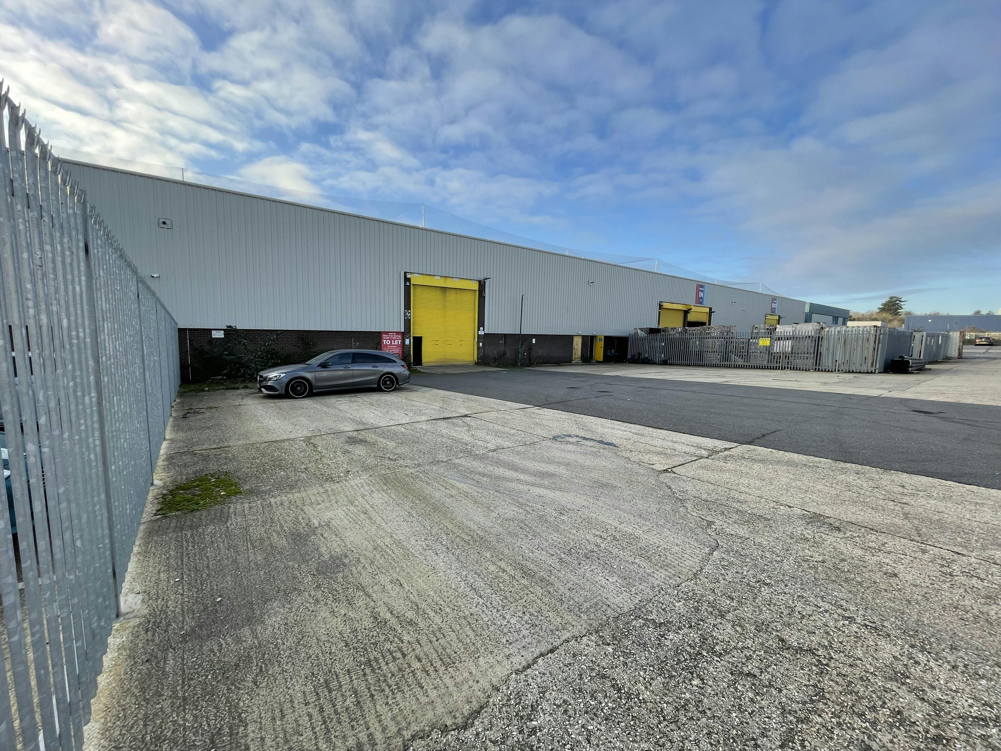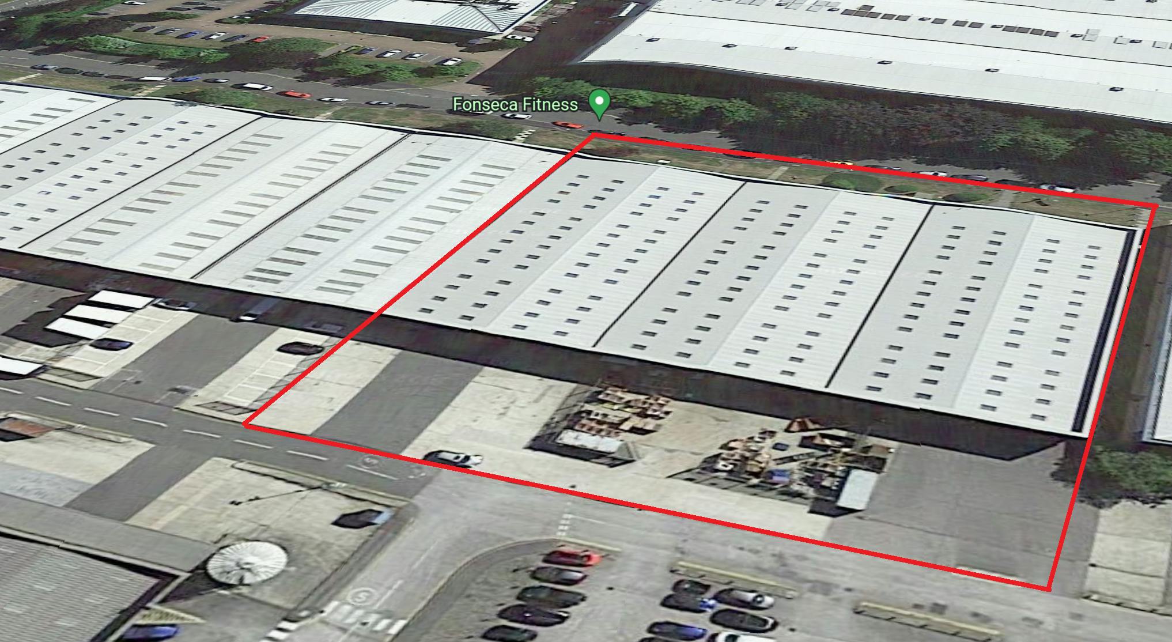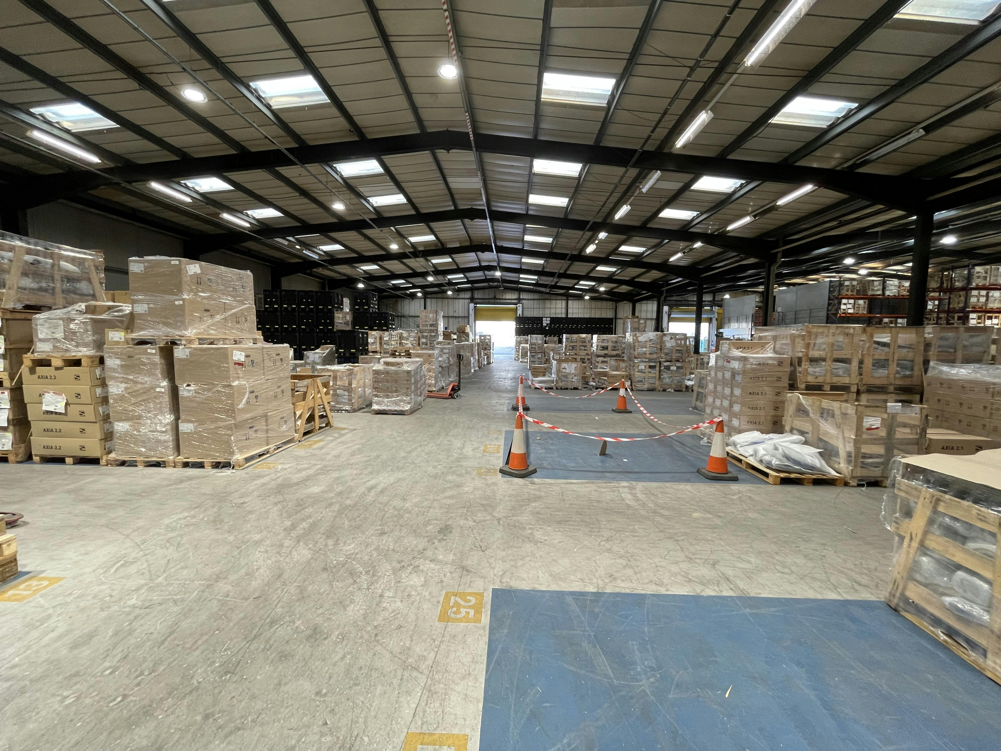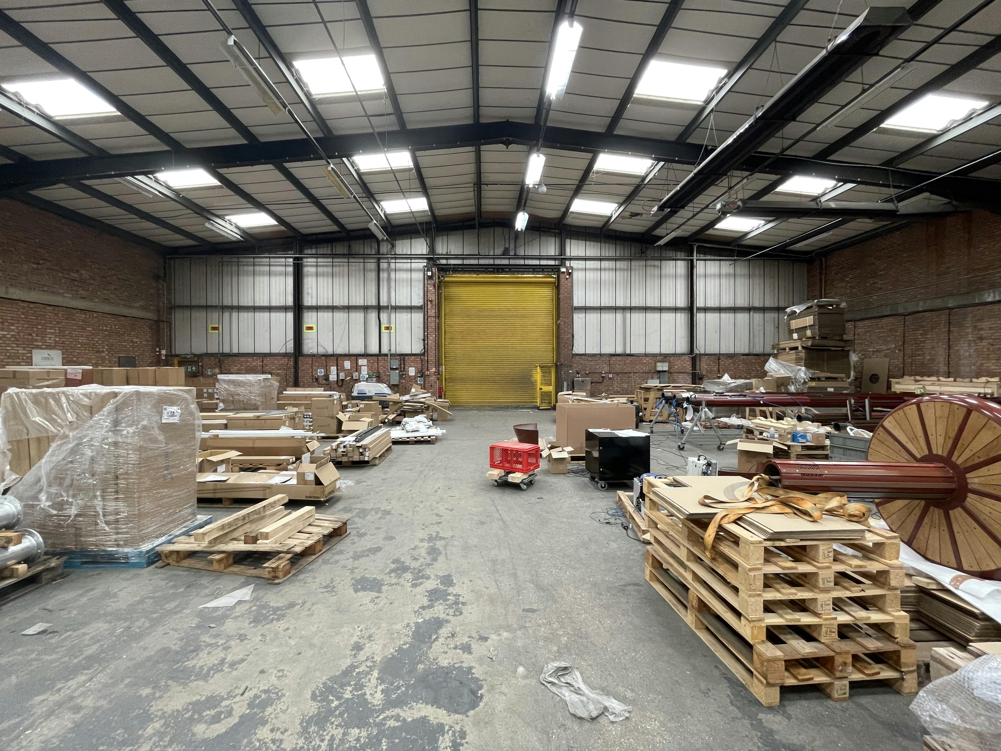Units B1-B3, Telford Road, Basingstoke
Hampshire, RG21 6YU
| Property Type | Warehouse & Industrial |
| Tenure | Lease Assignment |
| Size | 17,233 to 48,944 sq ft |
| Business Rates | £1.64 per sq ft |
| Energy Performance Rating | This property has been graded as D |
End of Terrace Industrial Units - Immediately Available - To Let.
Key Points
- 5.09m clear internal heights
- 3 phase power
- 4 level loading doors
- Rear yard
- Partial secure yard
- Fitted offices
- Mezzanine Floor
Description
Units B1, B2 and B3, Telford Road are three adjoining industrial buildings of steel portal frame construction. The units provide open plan warehouse accommodation, with a clear internal height of 5.09m and LED lighting in B1 & B2 and Fluorescent lighting in B3, along with ancillary office accommodation at First Floor level. At the rear of the units there is an additional mezzanine floor of 2,339 sq ft which could be retained if beneficial to an incoming occupier, or removed if not required. The units benefit from a good size loading yard to the rear, part of which is secured. 4 level loading doors provide access from the yard which provides good lorry and car parking.
Available area
The accommodation comprises the following areas:
| Name | sq ft | sq m | Availability |
|---|---|---|---|
| Building - Units B1 & B2 | 31,711 | 2,946.05 | Available |
| Building - Unit B3 | 17,233 | 1,601 | Available |
Location
The premises are situated on the established Houndmills Industrial Estate, two miles north of Basingstoke Town Centre close to the Basingstoke ringroad which provides good access to Junction 6 of the M3 motorway.
Basingstoke lies around 45 miles to the south west of London adjacent to Junctions 6 & 7 of the M3 motorway. The M4 and Reading can be easily accessed via the A33. There are bus routes in and around Basingstoke giving easy access to Basingstoke town centre and train station which has frequent trains to London Waterloo, occurring approximately every 45 minutes.
Viewings
Viewings by appointment through the sole agents Hollis Hockley.
Passing Rent
Unit B1-B2: £8.50psf
Unit B3: £8.00psf






